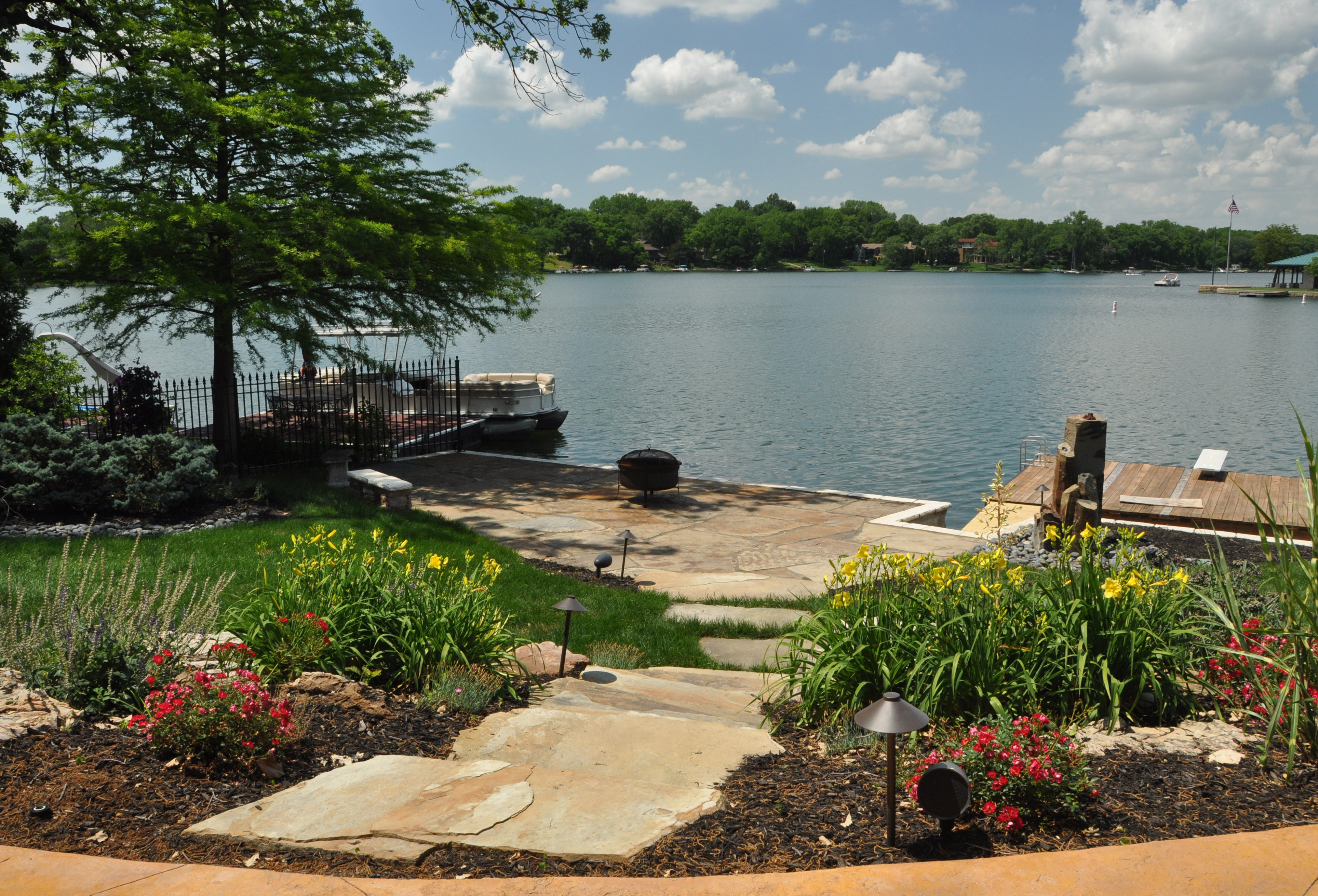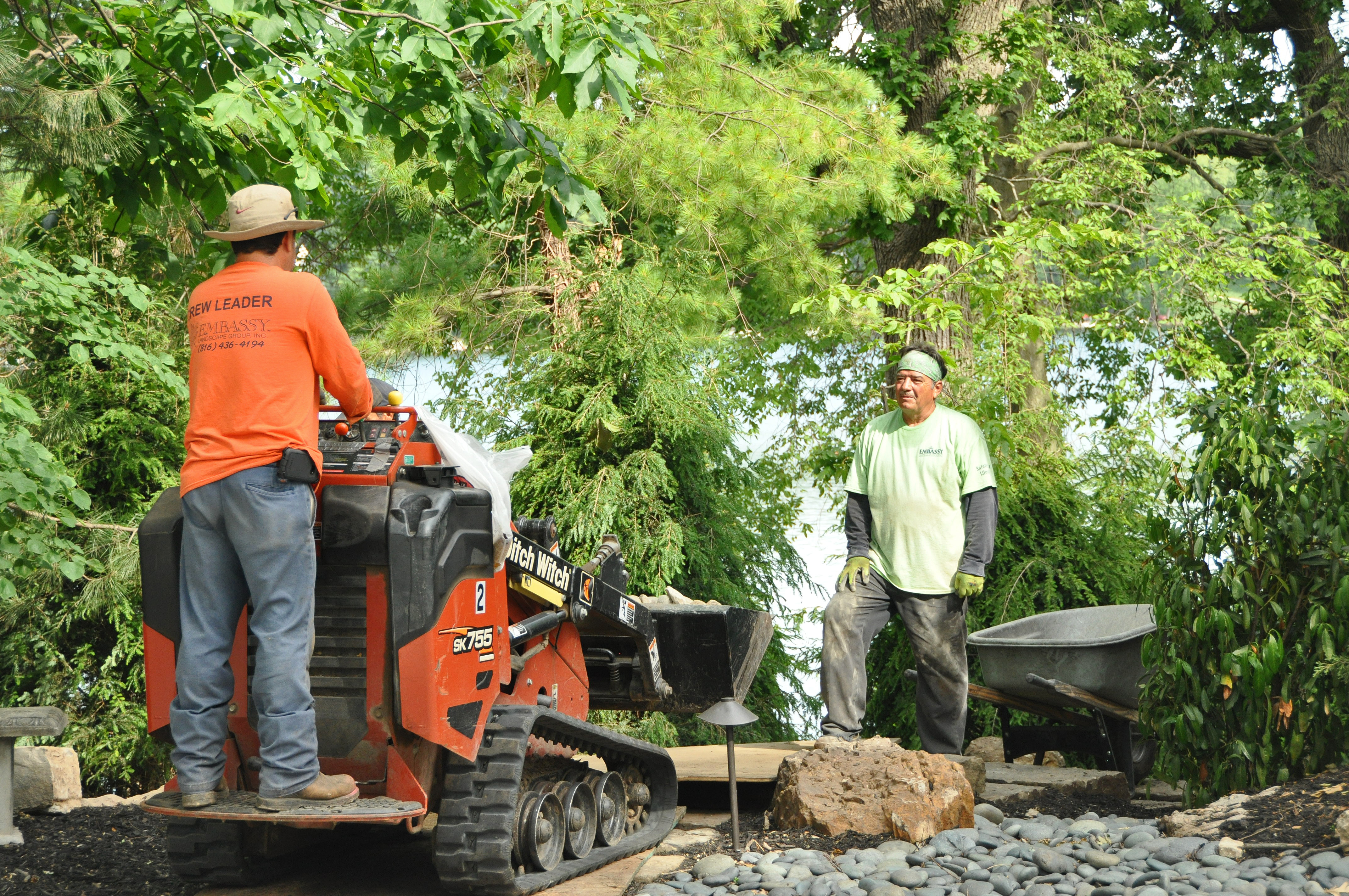In my last blog, I mentioned that one of my favorite winter activities is thinking about the upcoming spring. More specifically it is dreaming about all the amazing things I will do to completely change the look of my yard. I have visions of creating a landscaping masterpiece that contains every element I have ever dreamed of — and all on a postage- sized lot for minimal cost! On the days when reality hits, (usually in the form of my husband) I realize that I need a plan and a process, both of which can be obtained by using the services of an established and reputable design/build firm.
As we discussed last time (January 31,2018 posting), the process begins with an initial meeting to determine the size and scope of the project, to understand the client’s vision and to complete a site analysis. The result of this first session is what is called a conceptual plan, which is a plan illustrating the big ideas such as planting groups or hardscape features without necessarily including all of the specific construction details. A preliminary budget will is presented with the plan to help in the planning process.
When the design team has completed the concept drawing, the designer will set up a second appointment to review the plan. As in the first meeting, the designer will closely listen to make sure that all of the customer’s expectations are being met. Client satisfaction is of prime importance to the entire team.
Once the plan has been reviewed as a whole, then the designer will walk through each section separately, giving recommendations for plant and hardscaping materials. Always keeping the homeowner’s dreams at the forefront, Embassy designers pull from their years of experience and thorough plant knowledge to suggest varieties that will enhance the design, flourish in the site and improve the environment.
For years, industry designers have used still images in their presentations. Embassy’s designers have moved a step forward to keep pace with the changing world. In addition to their library of professional images, they also use 3D animation to show clients exactly what the design will look like on their own home. This tool absolutely transforms the experience, bringing the paper plan to life. And for those who have difficulties translating from paper to reality (I know that I certainly do!), it adds yet another level of confidence to the decision-making process.The example below give a sense of the dramatic detail that can achieved with the use of CAD drawings and 3D animation.
In any creative process, new ideas can be sparked from reflection and discussion. Landscaping is no exception. It is not unusual for either the client or the designer to suddenly see exciting new options while reviewing the conceptual drawing. An experienced designer, like those at Embassy, incorporates those Eureka moments into the plan to create an even more impressive landscape.
Although a preliminary budget was discussed in the initial meeting, once the conceptual drawing, including any revision, is completed and a plant and materials list is compiled, then the design team can prepare a more precise estimate. Job costs can still be adjusted however, based on specific plant sizes and actual construction materials chosen, giving clients options to stay within their budget guidelines.
With the plan approved, the budget set, a contract signed and a downpayment rendered, the job is added to the installation schedule. A project manager, who is responsible for overseeing the crew and acting as a liaison between the client and the designer and a crew with the necessary installation skills, are assigned to the project.
An on-sight, pre-construction meeting with the designer, the project manager, the crew lead and the homeowner is then scheduled before any work begins. The team reviews the project plans together so that everyone is on the same page and there are no misunderstandings. Embassy staff believes that clear communication is critical to success.
Depending on the scope of the work, construction plans highlighting each particular phase may be required as the work progresses. In the example below, plans were needed for multiple phases of construction.
Throughout the installation, Embassy designers make periodic stops at the job site to evaluate the work. Occasionally they may suggest field changes to improve the quality of the design, but any design changes must first be approved by the client.
When the job is completed, the designer will schedule a final walk-through with the homeowner to make sure that every aspect of the work has been done to the client’s satisfaction. At this meeting, basic maintenance and warranty instructions are provided, any operating manuals are turned over and the final invoice is presented for payment. Each of these final details is important to the overall success of the project. Most importantly though, a dream is fulfilled.
Following Embassy Landscape Group’s design process can make your dreams come true too.









